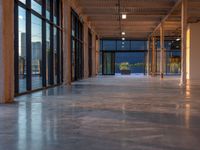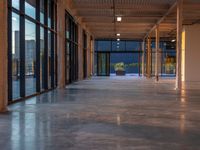Urban Design: Shadow City in Profile
This photo captures the urban design of a city building, showcasing its large open space with floor-to-ceiling glass windows. The tiled concrete floors along the side of each room add to the modern aesthetic. The straight road leading towards the building creates a strong profile against the clear day sky. The hard shadows cast by the building add depth and contrast to the scene, highlighting the urban atmosphere. This image represents city life and the sleek design of urban architecture.

1 / 2


Buy and Download
File type options
Details
- Asset Type
- Backplate
- Image name
- BRK_062144_S_C01_11543677
- Location
- BRK_062144#S_C
- Dimension
- 11480 x 8610 Pixel
- Available file formats
- JPG , TIF , DNG
Top