Modern Residential Home in Toronto Business District
Modern residential home in Toronto's business district. The front showcases a paved stone driveway and side entrance with multiple garage doors. The clear sky casts shadows on the grey structure, while trees line the open space.
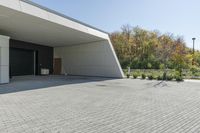
1 / 7

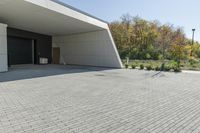
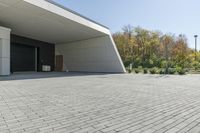
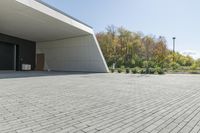
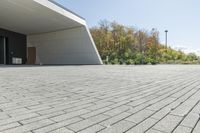
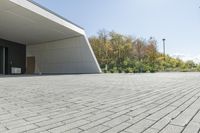
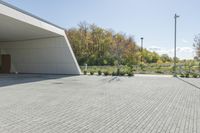
Buy and Download
File type options
Details
- Asset Type
- Backplate
- Image name
- CHO_058546_S_C04_11396707
- Location
- CHO_058546#S_C
- Dimension
- 9820 x 6547 Pixel
- Available file formats
- JPG , TIF
3/4 angle architecture archviz business business district Canada city city life clear sky cobble stone composite material concrete courtyard curb day door floor grey Hinterhof home house land lot line modern architecture museum office building open space property real estate residential road surface shade shadow street light structural element structure surface Toronto urban urban design villa walkway
Top