Modern Architecture in the City: Residential Living
This image captures the modern architecture and urban design of Toronto, Canada. The city skyline showcases a composite of office buildings, residential villas, and museums. The concrete structures are complemented by cobblestone walkways and asphalt roads. The clear sky provides a backdrop for the wide open spaces and shaded plazas. From the rooftops to the land lots, this photo represents the vibrant city life and real estate opportunities in Toronto. The grey tones and lines create a sleek and contemporary aesthetic. Experience the dynamic business district and explore the diverse architecture of this thriving city.
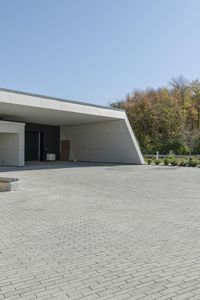
1 / 8

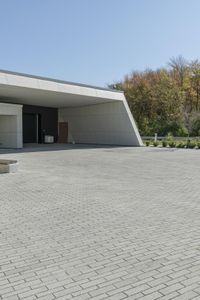
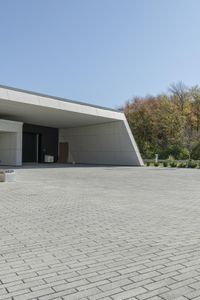
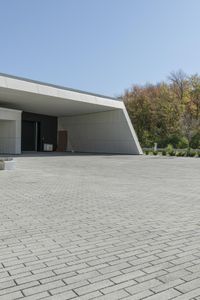
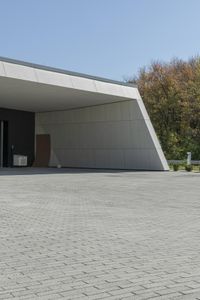
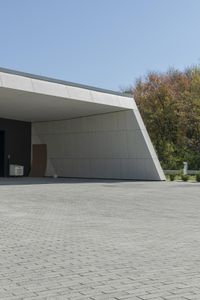
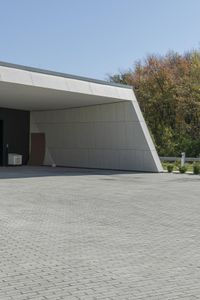
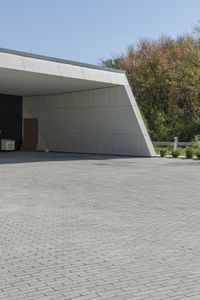
Buy and Download
File type options
Details
- Asset Type
- Backplate
- Image name
- CHO_058546_S_C06_11396719
- Location
- CHO_058546#S_C
- Dimension
- 6547 x 9820 Pixel
- Available file formats
- JPG , TIF
3/4 angle architecture asphalt business business district Canada city city life clear sky cobble stone composite material concrete day driveway grey home house land lot line modern architecture museum office building open space plaza property real estate residential road surface roof shade surface Toronto urban urban design villa walkway
Top