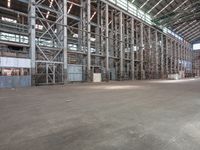Engineering Hall with a Symmetrical Design: Wood, Metal, and Concrete
An engineering hall showcasing a symmetrical design with beams and open spaces. The building is constructed with a combination of wood, metal, and concrete materials. The surface reflects the daylight, casting hard shadows inside the warehouse.


Buy and Download
File type options
Details
- Asset Type
- Backplate
- Image name
- ARC_060965_S_A03_11490031
- Location
- ARC_060965#S_A
- Dimension
- 11480 x 8615 Pixel
- Available file formats
- JPG , TIF , DNG
Top